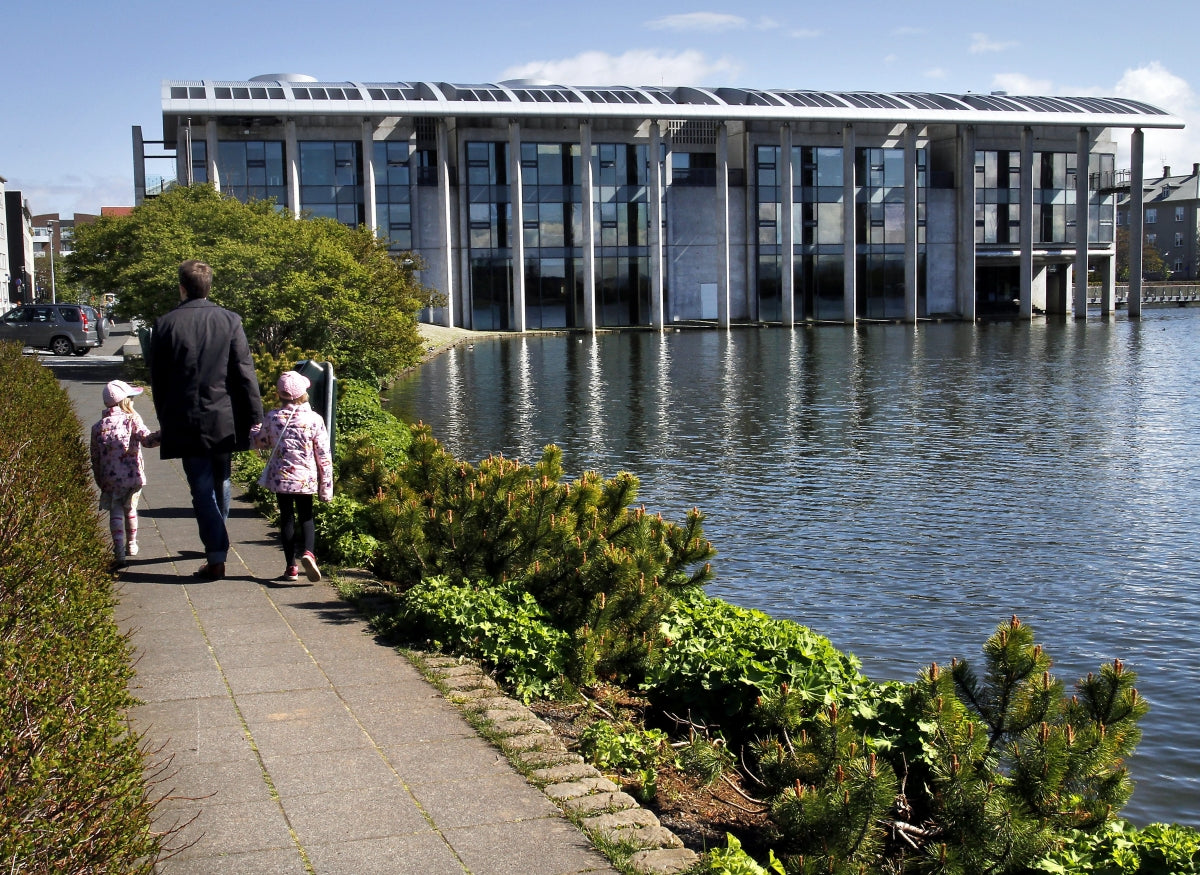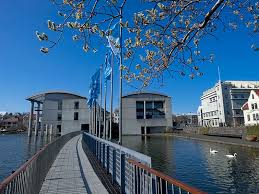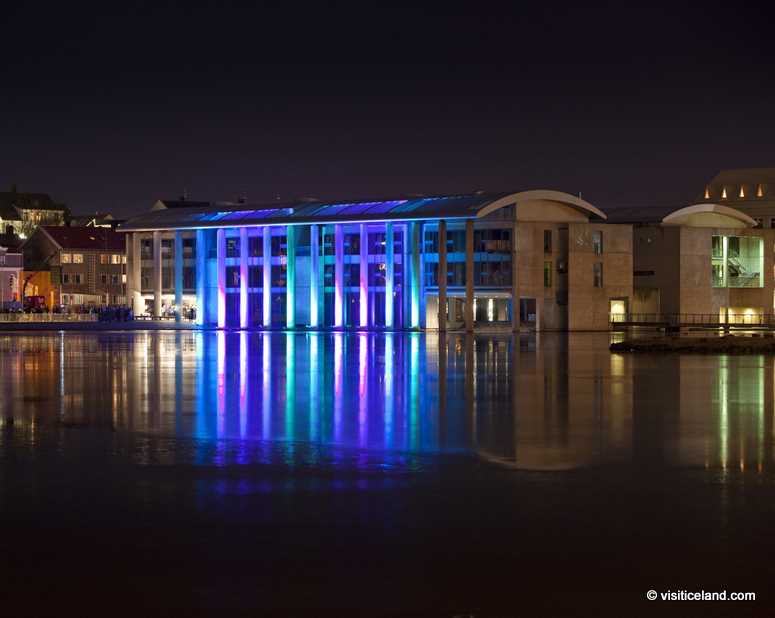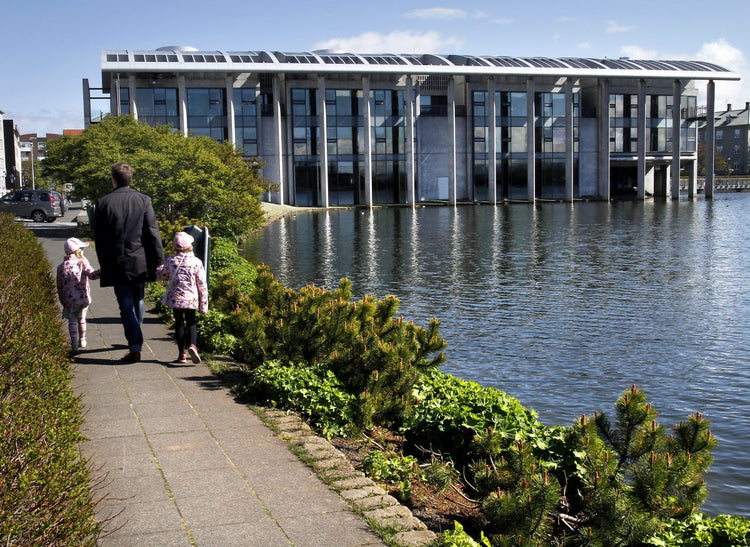
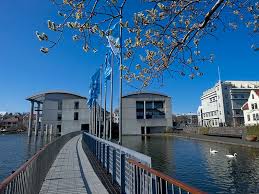
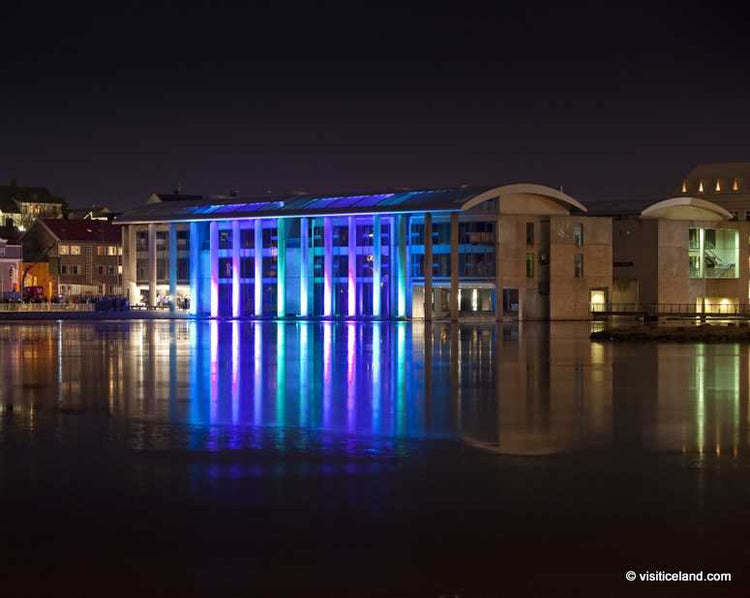
The idea of a city hall in Reykjavik is almost as old as the city itself. For years the municipal authorities explored the possibility of building a city hall, studied locations and invited proposals for its design.
It was not until 1987, however, on the initiation of mayor David Oddsson, that the city council decided to build the Reykjavik City Hall on the northern shore of Lake Tjornin, after inviting designs with a competition.
The location was not decided on a whim. For decades, that particular site, in the heart of the old city centre, had been pointed out as a prime location for such a building. The beautiful environment of Lake Tjornin was considered a worthy setting for a building intended to proudly symbolize the city’s status as the capital of Iceland.
Reykjavik City Hall was completed and inaugurated on April 14th 1992, a beautiful testimony to the vision of its creators. Within it, city residents and city council officials have a venue to meet and exchange ideas about the future of Iceland’s capital, to enjoy artistic and cultural events, and last but not least, to delight in the unique setting.
The discussion of whether or not to build a city hall in Reykjavik dates back about two centuries, to 1799, only 13 years after Reykjavik was granted its municipal rights by a charter. That year the Chancellery in Copenhagen send a letter to the regional governor of Iceland in which the Council Chambers are discussed.
In 1835, Tomas Saemundsson, one of the leaders of the Nationalist Movement discussed the idea in an article in their Journal Fjolnir.
In 1918 the first committee to discuss the building a city hall in Reykjavik was initiated by mayor Knud Zimsen.
In 1929 the Reykjavik city council offices were moved to a temporary location at Austurstraeti 16. The Executive City Council voted to allocate funds for the construction of a city hall, but the plans were never implemented.
In 1941 the second committee was appointed by the city council. It proposed a site at the northern end of Lake Tjornin.
In 1945 the Executive City Council agreed to a competition on city hall site proposals.
In 1946 the first design competition offered three site options, one on the northern shore of Lake Tjornin and two on the slope overlooking the old city centre. None of the proposals won the first prize.
In 1950 The City Planning Co-ordination Committee proposed locating the city hall on the northern end of the lake after having studied 16 sites.
In 1955 the City Council agreed unanimously to the southern side of Vonarstraeti (facing the northern end of the lake) as the city hall site. A City Hall Committee was elected and six architects were invited to submit plans. Design details were developed over the following years.
In 1962 the main urban plan for Reykjavik included provision for a city hall on the northern shore of Lake Tjornin.
In 1964 the proposals and design details developed since 1955 were put on public display. The construction plans were never implemented.
In 1984 mayor David Oddsson announced his idea for a city hall to be built at Tjarnargata 11, at the northern end of Lake Tjornin.
In 1985 the plots Vonarstraeti 11 and Tjarnargata 11 on the northwestern corner of the lake were earmarked as the site for the city hall according to the centre sectional planning proposal presented to the Urban Planning Committee and Executive City Council.
In 1986 the second design competition took place. In august the Executive City Council announced a competition for designs for a city hall on the northern shore of the lake. Altogether 38 entries were received and in June 1987, the first prize was awarded to the architects Margret Hardardottir and Steve Christer and they were commissioned to design the building.
In 1987 geo-technical studies of the site were conducted throughout the summer and the first tenders invited at the end of the year. The site and preliminary plans were approved the City Council in October. The Istak contractors were commissioned to begin stage one of the project.In 1988 the groundbreaking ceremony by mayor David Oddsson took place on April 14th, and the foundation stone was laid on August 18th, the Reykjavik Day.
In 1990 the shell was completed in the spring. Windows and roof were installed, followed by interior fittings. The project was conducted on a subcontractor basis with Istak as the main contractor and site manager. In all 75 subcontracts for interior instalments and servicing were made. At the same time the surrounding lakeside embankments, paths and pavements were landscaped.
In 1991 mayor David Oddsson laid the cornerstone on April 28th.
In 1992 the inauguration took place just under a year later on April 14th. Mayor Markus Orn Antonsson headed the ceremonies.
Interaction by the waterfront
The Reykjavik City Hall is shaped in many ways by its immediate environment, yet stands independent as a token of its time and a symbol of the generation that built it. The proximity of the lake and its surrounding natural environment has greatly influenced the character of the building. The City Hall’s impact permeates through its roots and far beyond its immediate surroundings, and a dynamic interplay takes place between its internal and external spaces.
The ground floor of the building is organised around the walking routes between the West and the town centre and continued via a bridge to the theatre Idno. Formed by this intersecting role, the ground floor becomes in effect a direct extension of the street. Here Passers-by instinctively pause on their journey and become aware of the activities within the building. This space enables the city authorities to practice their role as an informing source and stimulators of cultural activities within the City.
Another role of the ground floor is to serve as a place to relax close to the lake all year round. Visitors can take in the view of the lake from the café, admire the typographical model of Iceland or simply mingle and socialise.
The upper floors are divided into council and office buildings.
The Council Building is characterised by a lighter and brighter air, inside and outside. Housing the city’s officials, the building is split into four two-storey bays, each top-lit by an elliptical roof light over a central space housing the connecting stair between levels. On the southern side of the Office Building is a lens-column and curtain walling structure rooted in the lake, where light and shadow are particularly sharply articulated.
A small pond was created at the corner of Tjarnargata and Vonarstraeti, fronted by a moss-grown wall that underlines the proximity and interaction of the City Hall and the lake.
The choice of building material aims to retain the City Hall’s bright character irrespective of the weather. Light in colour with a sandblasted surface, the concrete has been chosen to ensure that the building remains dignified as it ages. Coarse natural building materials are juxtaposed with elegant manufactured materials. The characteristics of light, water and vegetation are as important as the solid building material itself in creating the City Hall’s external and internal aspect.
Main Statistics
City Council and office buildings: Total floor area 5356 m², cubic area 24.279 m³. Basement: Total floor area 5098 m², cubic area 17.320 m³.
Where the city’s work is done
The upper levels of the City Hall house the executive officials of Reykjavik. Chambers for The City Council and Inner (or Executive) Council meetings take place in the Council building, while the offices of the Mayor and officials are in the office building.
The ground floor walking axis, café and exhibition rooms are open to the public every day of the week. The Information Desk is open weekdays and Saturdays during winter and on Sundays as well during summer. The Tjarnarsalur exhibition rooms offer facilities for official receptions, art exhibitions and other cultural events. Located there is also the 70 m² topographical model of Iceland.
This information was issued by the municipal authorities of Reykjavik.
Tel.: 411-1000
INFORMATION FROM THE CITY OF REYKJAVIK
